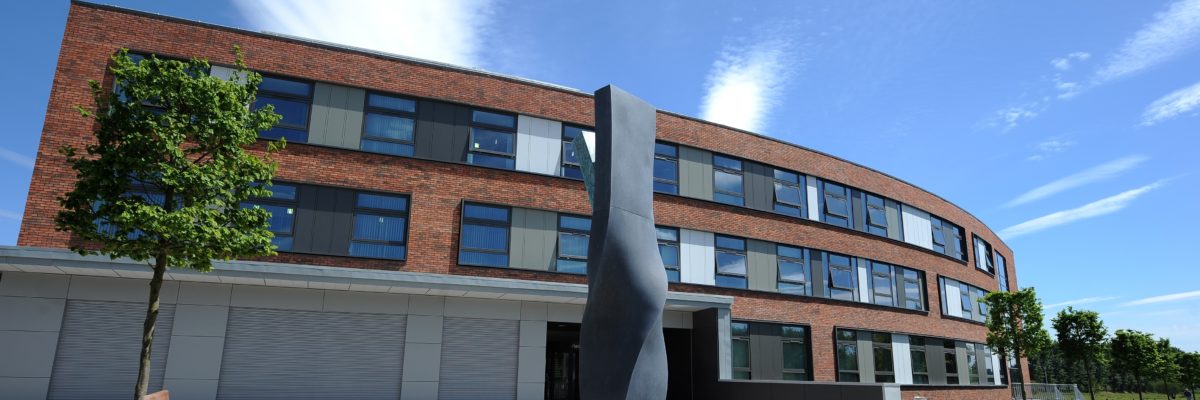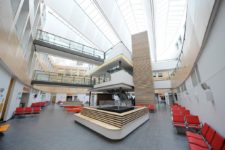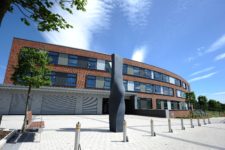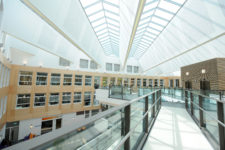This project by H&J Martin Construction comprised of a new 6,000m2 Primary Care Treatment and Community Care Centre constructed in concrete, with a number of innovative design solutions such as air duct labyrinths. The project is an exemplar for a responsible and sustainable building.
This new-build construction on a green field site provides a number of outpatient services in addition to those of the GP surgeries. These include dentistry, X-ray, ultrasound, physiotherapy, occupational, speech & language therapy, family planning and minor procedures.
The building also accommodates a number of Trust staff delivering social and family services and external organisations including a Citizens Advice Bureau, pharmacy and a café.
The facility has a reinforced concrete frame constructed on CFA piles with rustic brickwork and horizontal bands of curtain wall glazing creating a striking effect externally. The Centre is built around a central atrium which acts as the focus point, through which all the building users pass en route to their destination.
The fully glazed atrium roof allows large amounts of natural light into the building and the steel ‘V’ shaped trusses which have been over clad with acoustic plasterboard provide an exciting feature. This modern healthcare facility has won awards for both the design and the build demonstrating our ability to successfully deliver projects based on modern design methods.




