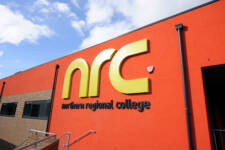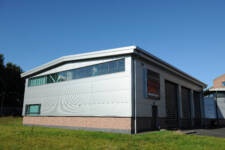This multi-functional, multi-occupational building includes the construction of a new “skills centre” for teaching, a new heavy motor vehicle workshop, the construction of a new kitchen and servery area and of a new social heart for the college for student interaction, which involved the partial demolition of the existing kitchen and wholesale refurbishment of this area in conjunction with the new build element to form a link with the skills centre. In association with these areas, there are dedicated classrooms and staff workstations, an administration and reception area plus various toilets and stores.
The building is steel frame erected on in-situ foundations. The new walls are masonry with come metal cladding and the roof is clad with standing seam roof covering. A Biomass boiler was installed and certified sustainably sourced timber for construction.
Externally we delivered car parking areas, landscaping, drainage and the installation of building services.



