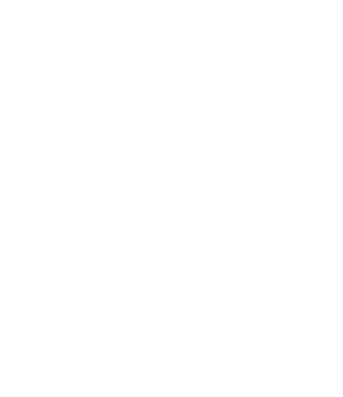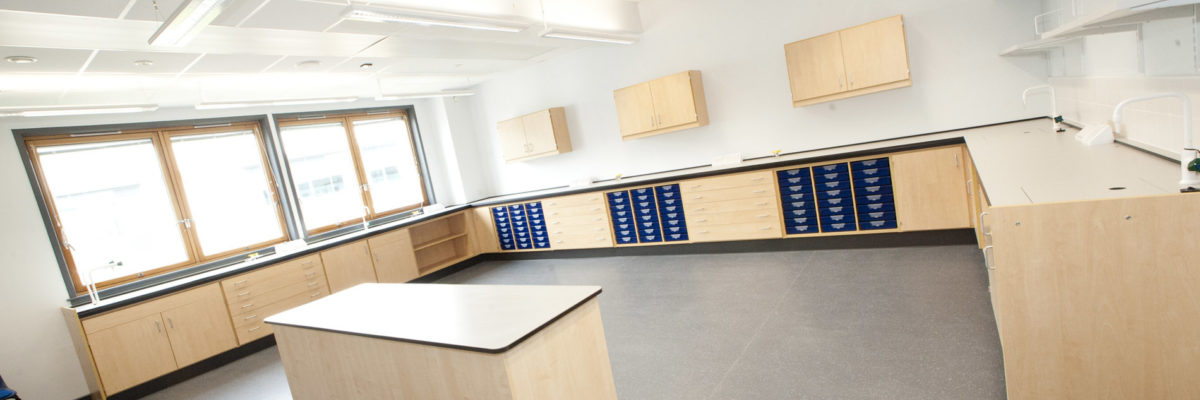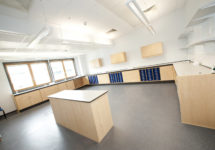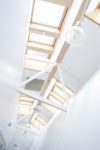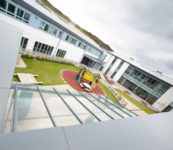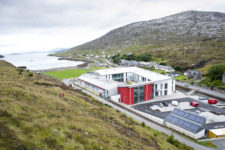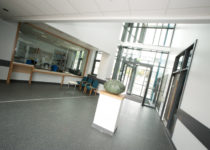This project involved the design, construction and fit out of a four floor building with a gross floor area of 4,346m2. The five phased development was built on a secondary site that links to a block that houses an existing swimming pool and new community leisure facilities. The pool was a valuable resource for the local community and was to remain open to the public except for a 12 week period to accommodate the works.
The Isles are very susceptible to weather and the design encompassed a weather friendly design for the roof and windows. The design also encloses an internal courtyard which is very important to the use of the building giving a sheltered area within for external use.
