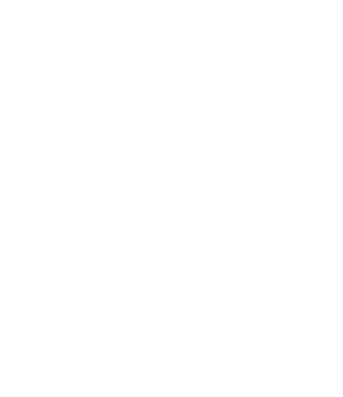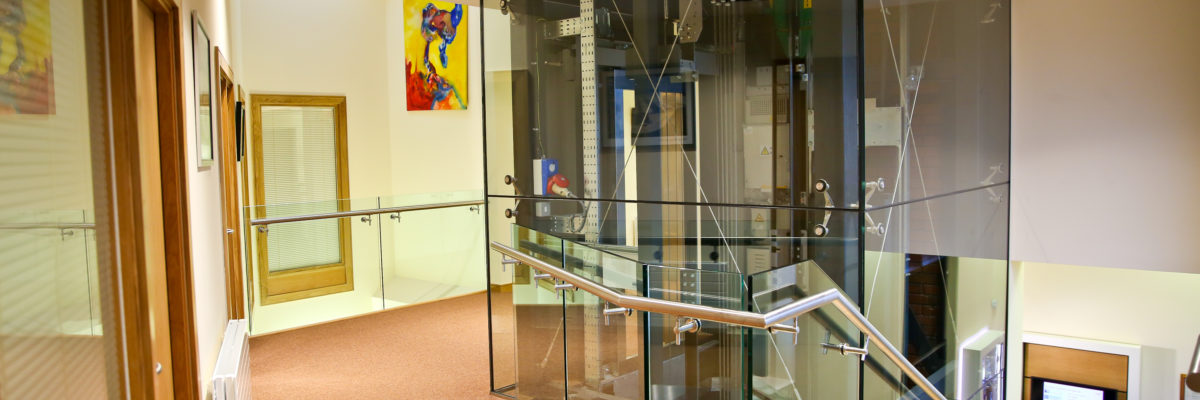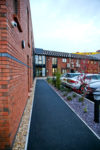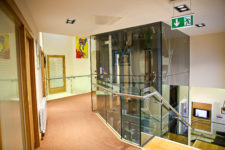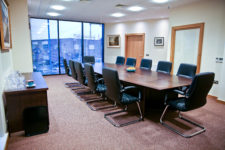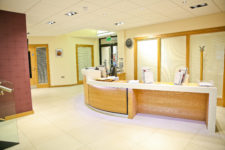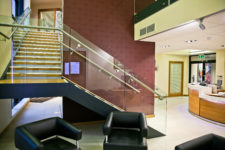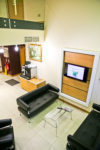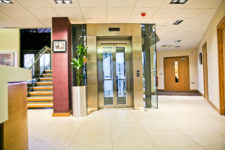The works consisted of the design and construction of a modern, open-plan 1500m2, 3 storey steel framed head office extension in central Belfast, incorporating alterations and demolitions to the existing building.
Accommodation included:
- Office accommodation for both individuals and groups
- Public reception facility
- Meeting rooms, Board Rooms, Technical and Administration areas (incl. specialist IT and videoconferencing equipment)
- Shared office spaces and facilities
- Accessible Shower rooms and toilet facilities
- Coffee Bar
- Canteen facilities including ‘Deli’ style facilities
- Archive storage including digital storage facility
- Circulation areas and stairwell with adjacent lift to all three floors. This area also accommodates shower, toilet facilities and storage areas
- Dedicated teaching/training room
Works were carried out in a phased approach starting with the construction of the new extension to allow staff to transfer offices before demolition of the existing temporary extension, & subsequent alterations to the main building. The main building was occupied throughout the duration of the works.
The works to the 150T steel framed building included all ground works including service diversions, Perimeter walls/fences drainage and utilities, 150 car parking spaces and pre-cast piled foundations and ground beams.
It also included 420m2 curtain walling and 365m2 Trespa rainscreen system that gave the external facades a contemporary look.
Extensive M&E services were installed including:
- 3-piped cooling and heating system coupled with a modern ventilation system gives the offices an unrivalled working environment
- New 3 phase mains electrical incomer supply was installed
- New LV Switchboard was incorporated into the main building
- Design included low energy high efficiency internal and external lighting
- IT systems – Cat 5E structured cabling coupled with patch cabinets installed throughout the building and linked via 8way fibre optic to the main server in the existing building
- Access controls with a personalised time and attendance function allows live occupancy data
- CCTV system allows fully remote viewing and access control from reception to the building
- Fully automated fire alarm and detection system installed
Canteen facilities included the installation of specialist commercial grade catering, storage and servery equipment alongside tea/coffee making facilities.
All partition walls, doors, windows, screens, etc. are fire rated and all internal finishes bespoke furniture were installed to the clients specification.
This high specification building was completed on time and on budget and will meet the expected growth of the business over the next few years.
